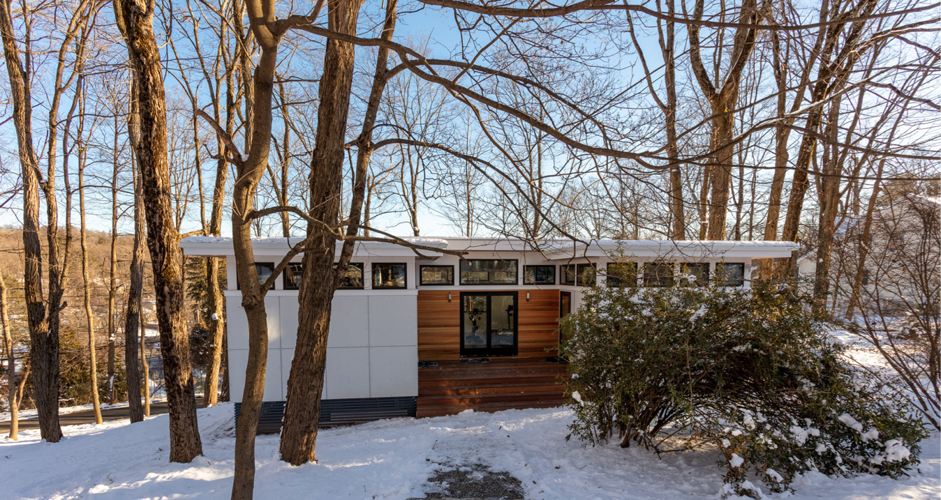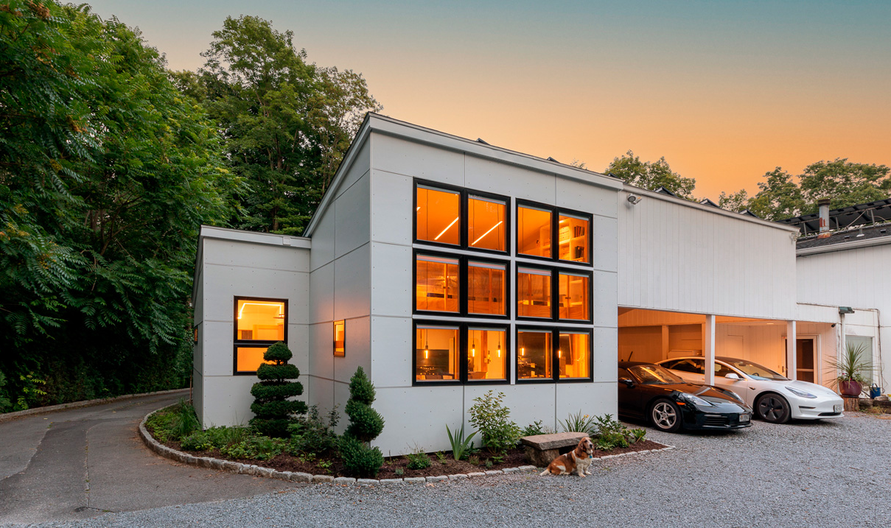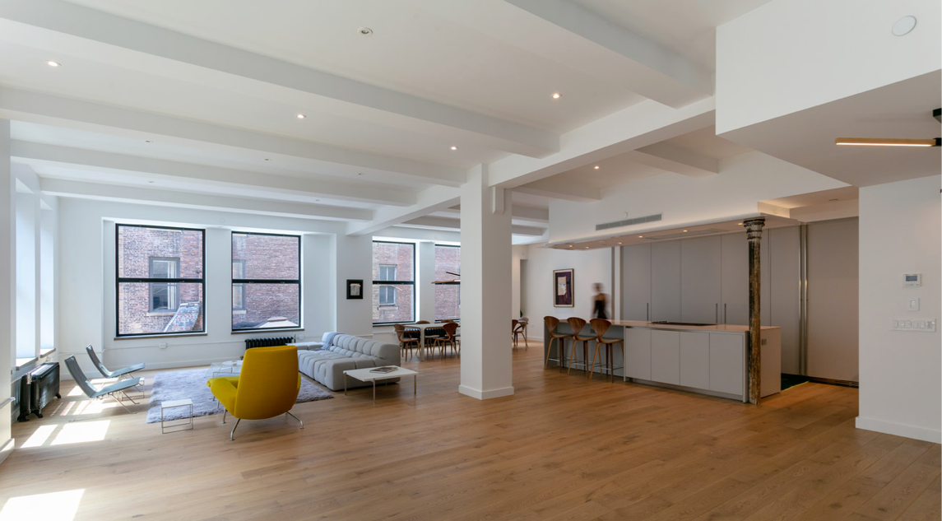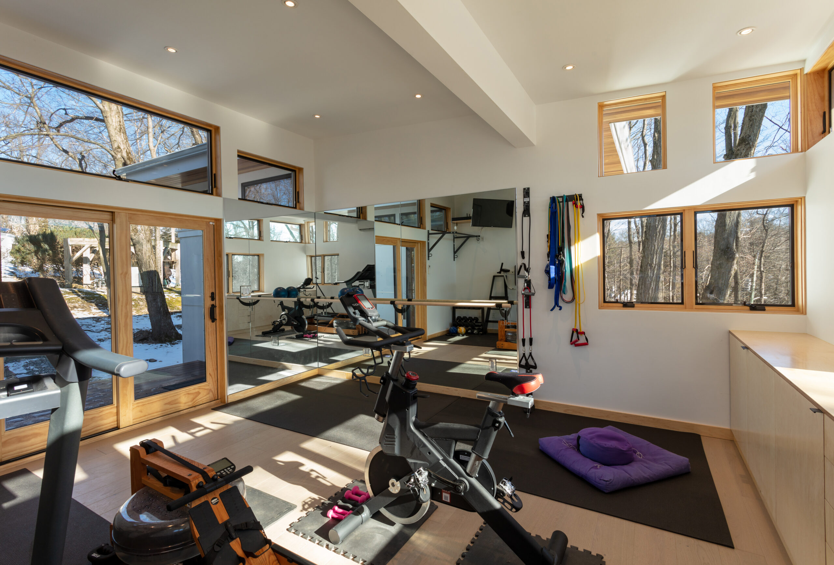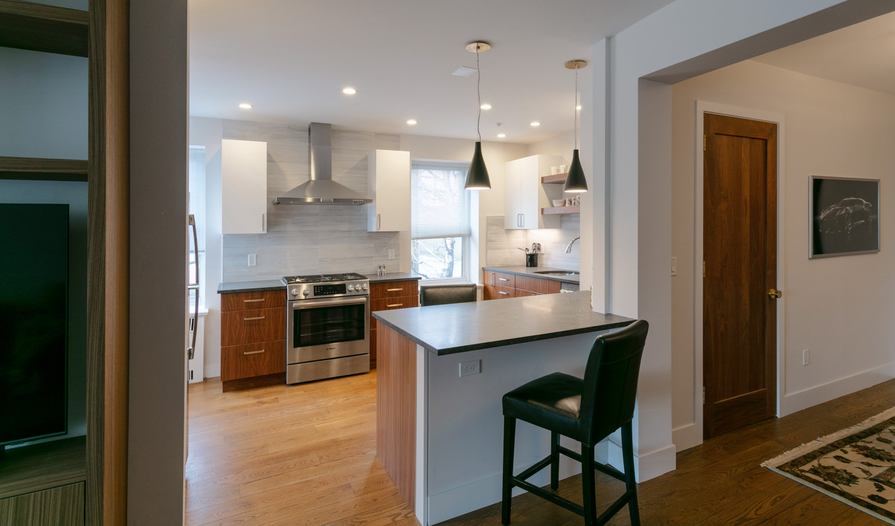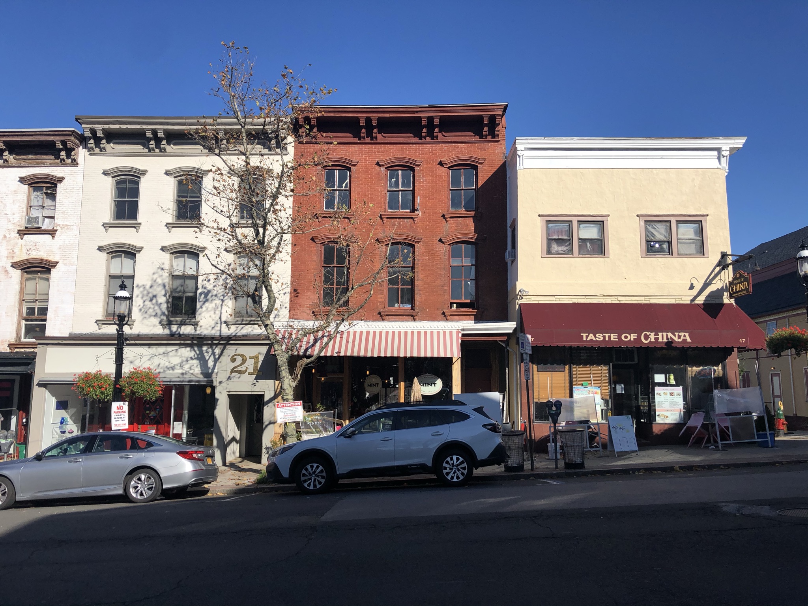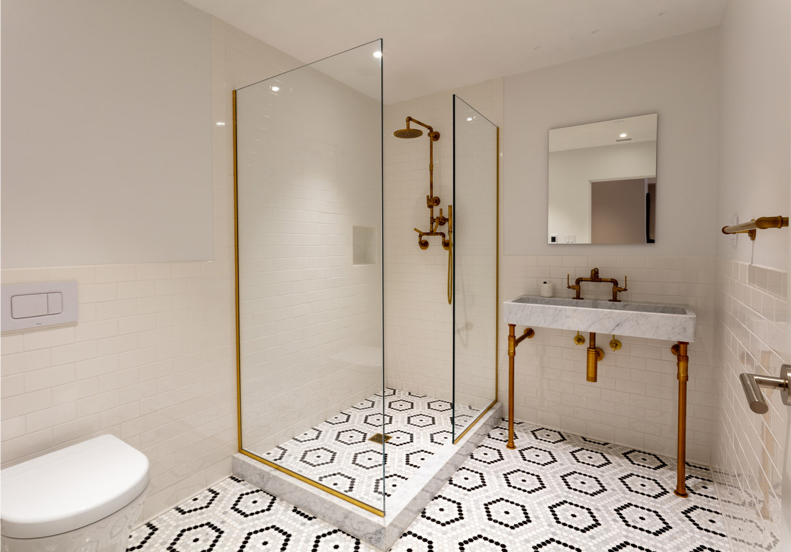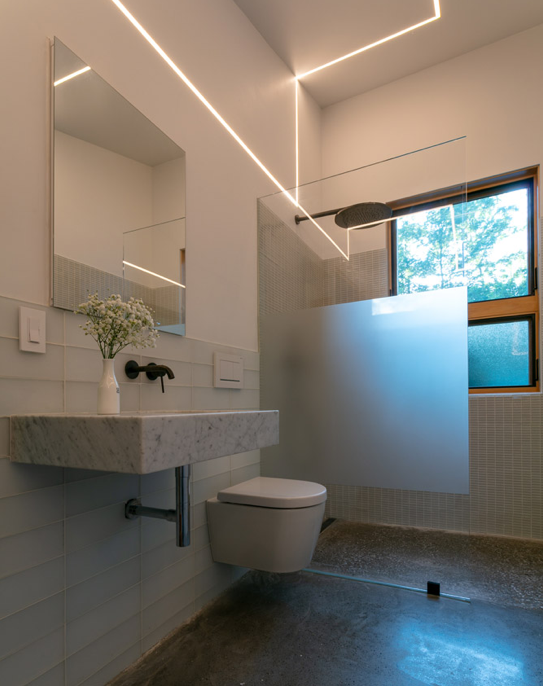Projects
Shed
Shed
The project’s program was to create an adequate storage shed, as the main house has neither a basement nor an attic and the old shed was delapidated. The design goal was to make this accessory structure harmoniously fit within the surounding landscape.
Prism Studio – Chappaqua, NY
Prism Studio – Chappaqua, NY
The project was to renovate an existing storage space and to convert it into an office for a small design firm. The original structure was conceived as a woodworking shop with a small darkroom for the previous owner. It was built in 1980 and situated on the other side of the carport from the main house. The whole space was only 358 square feet and needed a bathroom addition resulting in a total of 400sf. The original woodshop had windows only on the western elevation. Besides providing additional daylight to the new office, the renovation included widening the exterior 2×4 walls to allow thicker insulation.
Loft – New York, NY
Loft – New York, NY
The project was to renovate an existing loft in a 1905 Garment district building in New York city. The renovation was based on a schematic design of the architect Ivan Saleff and further refined by the collaboration between the client and our office. The layout is based on the open space concept. The kitchen, dining room, living room and media room are all seamlessly connected providing the feeling of unobstructed “breathing space” and repose for the owners from the intensity of Manhattan streets.
Gym
Gym
Being built on slab on grade and without an attic the main house presented little space for additional storage or a gym for the active athletes who own the property. When the existing dilapidated shed needed a remake, it was natural to add a space for a gym. The filled with daylight gym is equipped with all the essential sport equipment, dance studio corner and minimalist and custom birch plywood cabinetry.
Barn – Pool house
Barn – Pool house
Initially the project was to solely alter the existing 1890 barn that has been transformed as a garage and storage space into a finished upper floor family room. Beyond the initial scope of work the structure needed some structural repairs that included replacement of the existing foundation wall around the perimeter. The proximity of the barn to the pool area allowed it to function as pool house where the contrast between the older skin of the barn and the loft like modern interior filled with daylight made it a unique structure.
Greenwich
Greenwich
The apartment building was built in 1937 and is located one block off the main street in Greenwich, CT. The clients wanted to refresh and modernize the existing two-bedroom apartment by redesigning the general flow and making several spaces bigger and more welcoming. The main change was to scarify an unused spare bedroom to create a spacious open kitchen and enlarge the narrow corridor into a welcoming main entrance to the apartment.
Tarrytown Apartments
Tarrytown Apartments
The project is in the historical section of Tarrytown, NY. It consisted in designing two independent apartments above an existing restaurant. Currently under construction the two spacious one bedroom apartments will get daylight in every space because of an open plan concept.
Bathrooms Traditional
Bathrooms Traditional
Either in conjunction with a house construction or a solo renovation, bathrooms are often a very satisfying upgrade for the clients. Besides the new and fresh space for personal use the updated bathroom provides a good investment for the clients both with more efficient and sustainable fixtures and as an improved resale value.
Bathrooms Modern
Bathrooms Modern
Either in conjunction with a house construction or a solo renovation, bathrooms are often a very satisfying upgrade for the clients. Besides the new and fresh space for personal use the updated bathroom provides a good investment for the clients both with more efficient and sustainable fixtures and as an improved resale value.
